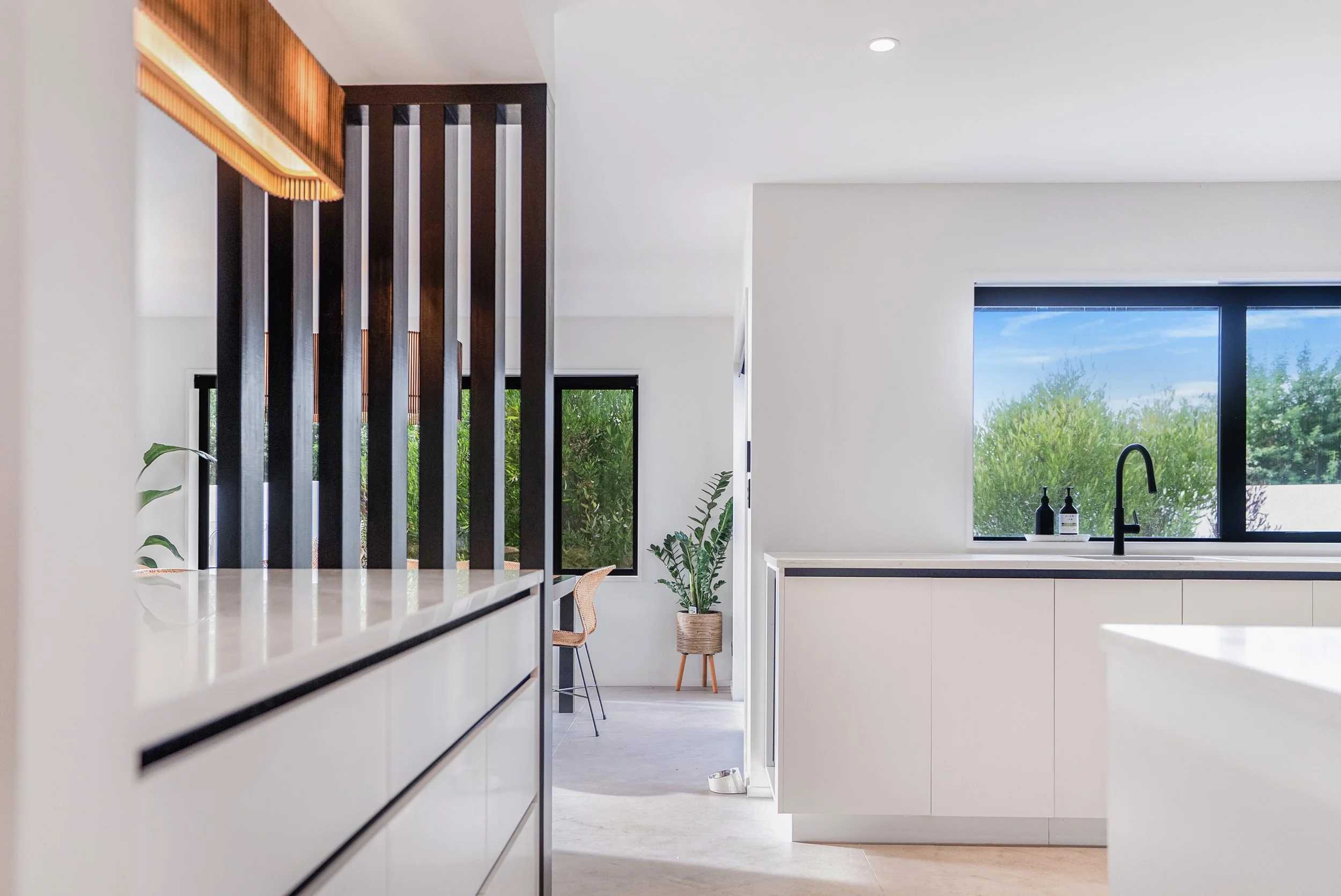Case Study
Eastwood Rise
Full renovation and structural rebuild after fire damage
Client Vision
After a devastating house fire, our clients wanted more than just repairs — they saw an opportunity to reimagine their home. The goal was to create a warm, functional family retreat for two adults and four children, with generous shared spaces and enough privacy for everyone. They also wanted the renovation to reflect their taste for clean lines, natural textures, and thoughtful design details.
The Challenge
The fire had left one corner of the home structurally unstable and caused cosmetic damage throughout. To deliver the fresh start they envisioned, we had to strip the house back to its bones. This included removing unsafe timbers, propping and reframing the unstable section, and altering the structure to accommodate new layout changes decided on during the build.
Our Approach
From day one, we worked in close partnership with the clients — welcoming their input and adapting to evolving ideas. Together, we made design calls that shaped the home’s character, such as opening the entrance foyer to create a more inviting flow and sourcing all‑black fittings to avoid any trace of silver. Clear communication was key: we sat down at the start to set budget parameters and revisited them as choices evolved, ensuring transparency at every step.
Key Works & Features
•Full structural remediation of the fire‑damaged corner.
•Custom‑built powder‑coated steel and cedar balustrade, paired with a Garapa deck above and below for dual‑use spaces.
•New kitchen and bathrooms, blending modern fixtures with natural timber finishes.
•Complete rewire and replumb to current standards.
•Replacement of all windows for improved performance and aesthetics.
•Full reclad of the exterior to refresh and protect the home.
Highlights
The balcony became a standout — designed for family relaxation, with space for a spa pool and the durability to handle years of use. Inside, a striking staircase framed by black vertical slats and feature lighting set the tone for the home’s modern, textural interior. In the bathrooms, freestanding tubs and timber vanities created a spa‑like calm.
The Result
What began as a fire‑damaged structure is now a light‑filled, high‑functioning family home that reflects the owners’ lifestyle and attention to detail. Their testimonial says it best:
“Malachi and Aaron made a big effort to understand how we communicate, to listen to our ideas, and to guide us when we were heading toward something unrealistic — all without making us feel unheard. We’d highly recommend them to anyone. We got exactly the outcome we were after.”




